HOUSE/RESIDENCE
Feature: Property in a multi-family housing (3 units in total).
Situation: hillside location, altitude 1000 m.
Access/parking: parking on the estate.
Estate: (shared use with the owner).
Sports facilities/ leisure time: shared use (free of charge): table football.
● Distances:
Center Mittersill in approx. 6 km. Hollersbach in approx. 3.5 km. Salzburg in approx. 130 km.
Next shopping possibility in approx. 3.5 km.
Ski run Panoramabahn in approx. 2.5 km (Skigebiet Kitzbühel).
Cross-country skiing trail in approx. 4 km.
Toboggan slide in approx. 2.5 km.
Ski school in approx. 6 km.
HOUSE/RESIDENCE
Feature: Property in a multi-family housing (3 units in total).
Situation: hillside location, altitude 1000 m.
Access/parking: parking on the estate.
Estate: (shared use with the owner).
Sports facilities/ leisure time: shared use (free of charge): table football.
● Distances:
Center Mittersill in approx. 6 km. Hollersbach in approx. 3.5 km. Salzburg in approx. 130 km.
Next shopping possibility in approx. 3.5 km.
Ski run Panoramabahn in approx. 2.5 km (Skigebiet Kitzbühel).
Cross-country skiing trail in approx. 4 km.
Toboggan slide in approx. 2.5 km.
Ski school in approx. 6 km.
INTERIOR
part of terraced house, 12 - 14 people, 8 room/s, 6 bedroom/s, 2 bathroom/s, approx. 200 m², 2 floor/s, separate access to the property, via external stairs. Please note: Non-smoking house. Owner lives in the house.
Furnishing: good, with much wood, homely, parquet floor.
Equipment: satellite TV; internet access Wi-Fi (included); pellet/wood chip heating.
Room layout:
Living room(floor 1): furniture suite, wood-burning stove, exit to terrace.
Living room 2(floor 2): furniture suite, wood-burning stove.
Dining area: for 6 persons, in the living room, (floor 1).
Dining area 2: for 12 persons, in the kitchen, (floor 2).
Kitchen: separate (floor 1), further dining area for 6 people. Kitchen/ cooking equipment: 4 ceramic hobs, oven, microwave oven, dish-washer, refrigerator, coffee machine, water boiler.
Kitchen 2: open to the living room (floor 2), exit to balcony. Kitchen/ cooking equipment: 4 ceramic hobs, oven, microwave oven, dish-washer, refrigerator, coffee machine, water boiler, toaster.
Bedroom 1(floor 1): double bed, single bed.
Bedroom 2(floor 1): double bed, single bed.
Bedroom 3(floor 1): double bed.
Bedroom 4(floor 2): double bed.
Bedroom 5(floor 2, roof pitch, limited height): double bed.
Bedroom 6(floor 2, roof pitch, limited height): double bed.
Sanitary 1(floor 1): bath, shower.
Sanitary 2(floor 1): separate WC.
Sanitary 3(floor 2): bath, shower, WC.
Exterior (private use):
Plot description: private part of the estate approx. 130 m², garden. terrace (roofed), balcony, reserved open space, furnishing provided, sun loungers, sunshade, barbecue, brick barbecue.
INTERIOR
part of terraced house, 12 - 14 people, 8 room/s, 6 bedroom/s, 2 bathroom/s, approx. 200 m², 2 floor/s, separate access to the property, via external stairs. Please note: Non-smoking house. Owner lives in the house.
Furnishing: good, with much wood, homely, parquet floor.
Equipment: satellite TV; internet access Wi-Fi (included); pellet/wood chip heating.
Room layout:
Living room(floor 1): furniture suite, wood-burning stove, exit to terrace.
Living room 2(floor 2): furniture suite, wood-burning stove.
Dining area: for 6 persons, in the living room, (floor 1).
Dining area 2: for 12 persons, in the kitchen, (floor 2).
Kitchen: separate (floor 1), further dining area for 6 people. Kitchen/ cooking equipment: 4 ceramic hobs, oven, microwave oven, dish-washer, refrigerator, coffee machine, water boiler.
Kitchen 2: open to the living room (floor 2), exit to balcony. Kitchen/ cooking equipment: 4 ceramic hobs, oven, microwave oven, dish-washer, refrigerator, coffee machine, water boiler, toaster.
Bedroom 1(floor 1): double bed, single bed.
Bedroom 2(floor 1): double bed, single bed.
Bedroom 3(floor 1): double bed.
Bedroom 4(floor 2): double bed.
Bedroom 5(floor 2, roof pitch, limited height): double bed.
Bedroom 6(floor 2, roof pitch, limited height): double bed.
Sanitary 1(floor 1): bath, shower.
Sanitary 2(floor 1): separate WC.
Sanitary 3(floor 2): bath, shower, WC.
Exterior (private use):
Plot description: private part of the estate approx. 130 m², garden. terrace (roofed), balcony, reserved open space, furnishing provided, sun loungers, sunshade, barbecue, brick barbecue.
Husdyr er ikke tillat

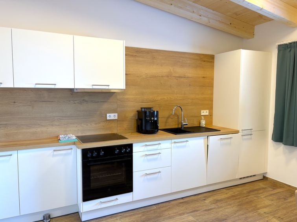
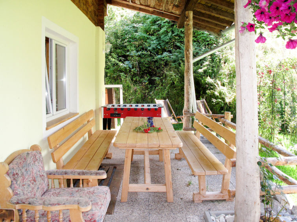
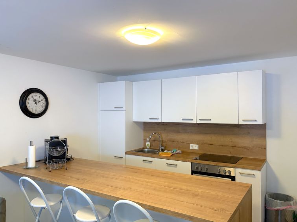
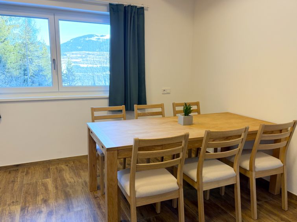
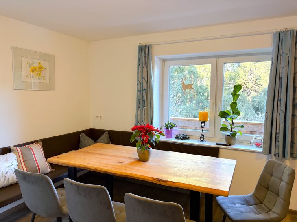
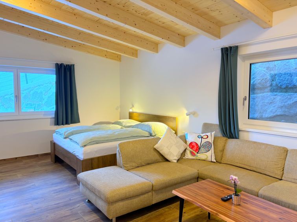
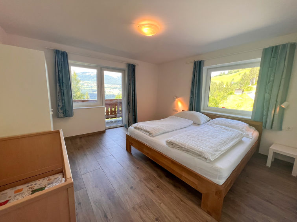
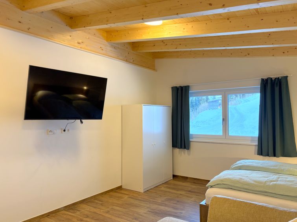
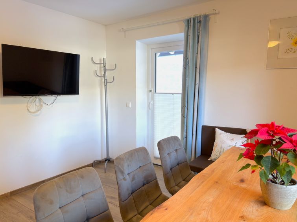
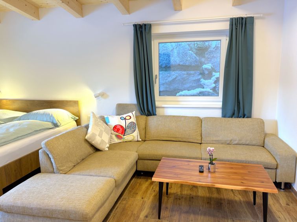
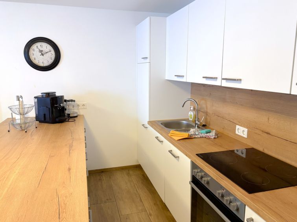
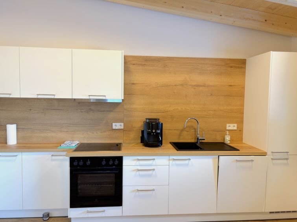
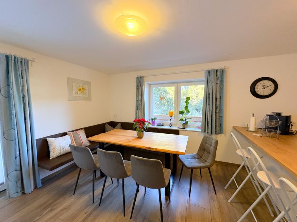
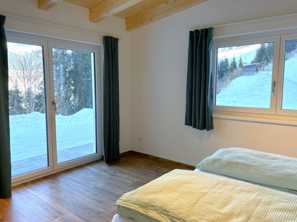
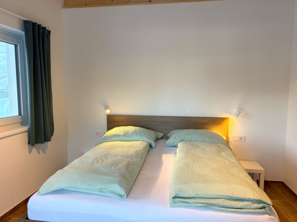
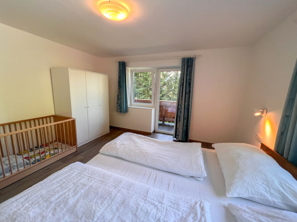
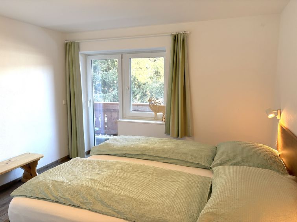
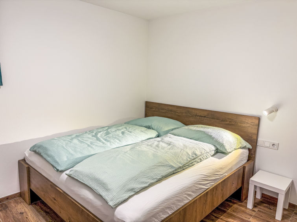
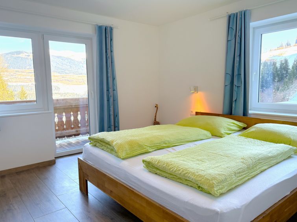
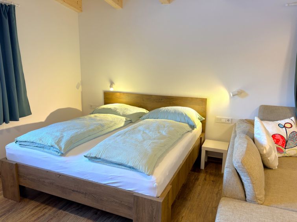
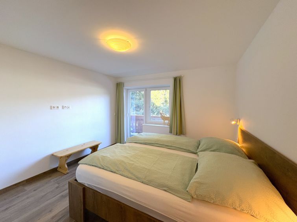
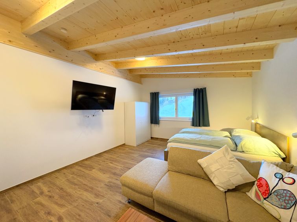
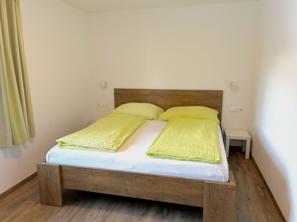
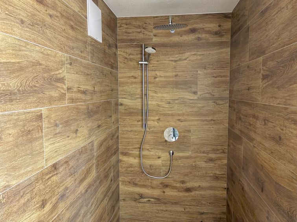
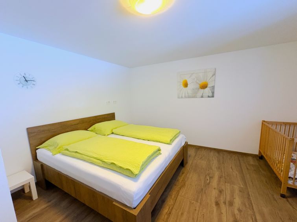
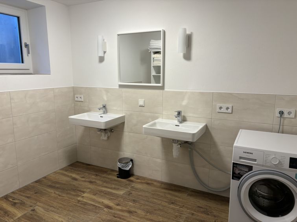
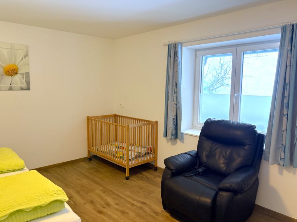
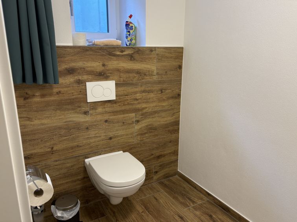
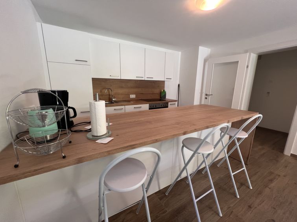
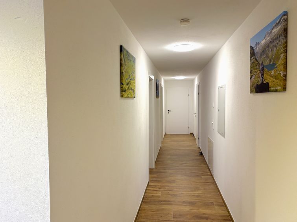
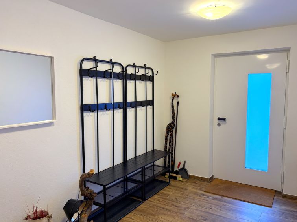
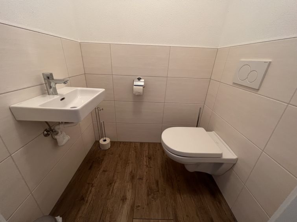
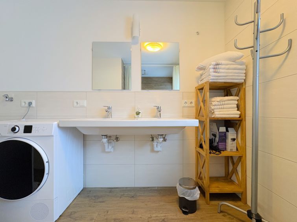
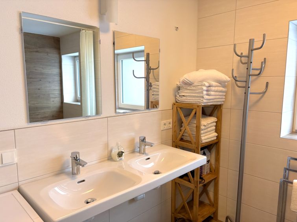
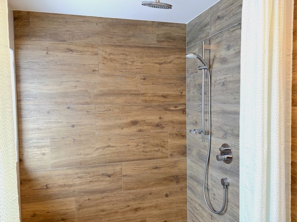
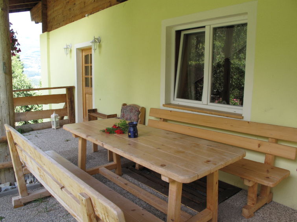
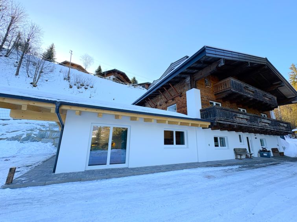
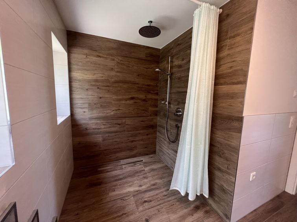

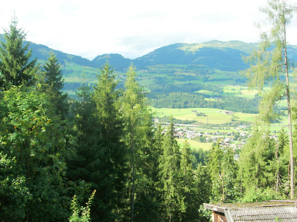






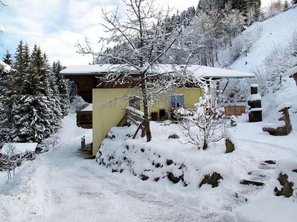
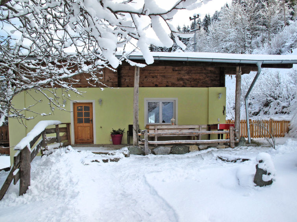
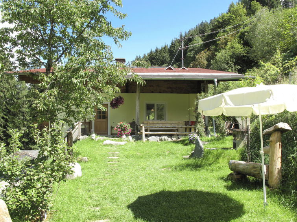
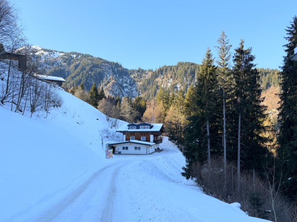
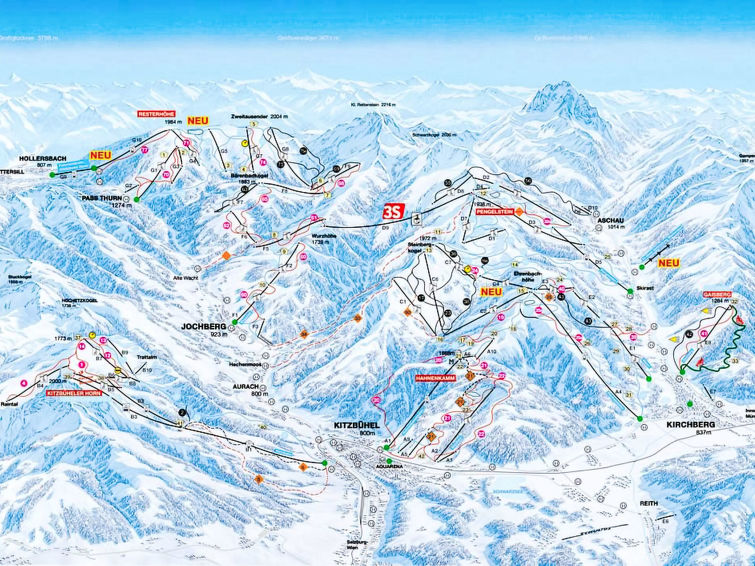
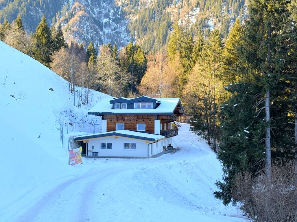
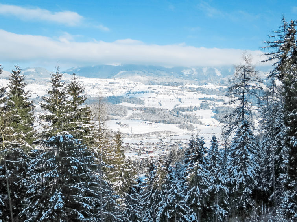
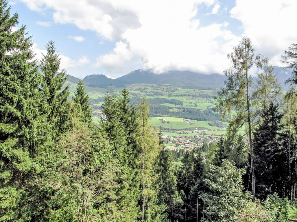
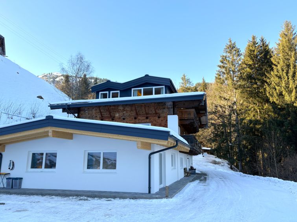
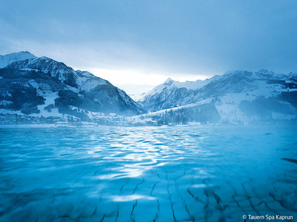
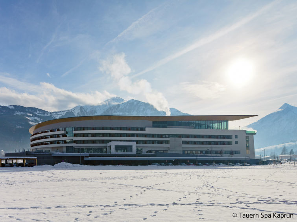
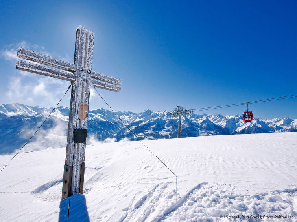
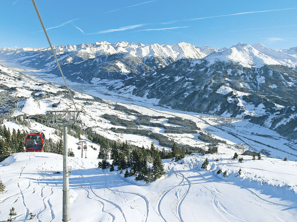
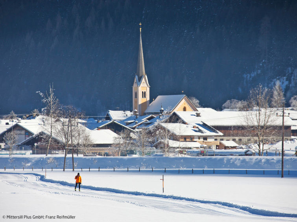
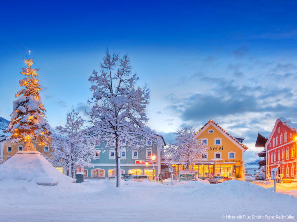






























































 14
14
 200 m2
200 m2
 2
2
 6
6
 Nei
Nei