HOUSE/RESIDENCE
Situation: rural, solitary, altitude 360 m, panoramic view.
Access/parking: cart track, approx. 1 km. parking on the estate.
Estate (shared use with the owner and holiday guests): approx. 4 ha, open plot (electric entrance gate), in a hillside, terraced, lawn, gravel, grapevines, olive trees. Garden maintenance by the owner 7 time/s per week.
Outdoor facilities(shared use): brick barbecue, pizza oven.
Pool (shared use): 12.0 x 6.0 m, 05.05.18-29.09.18. Pool area: lawn for sunbathing, deck chairs, sun loungers, sunshades, external shower.
Infrastructure: washing machine (shared use, against payment). Sale of own produce; breakfast, dinner with the owner: payment and request on-site.
Exterior (private use):
Plot description: terrace 35 m² (pavilion), reserved open space, furnishing provided.
Distances:
Next village/town: Center Dicomano in approx. 3 km Firenze in approx. 30 km,
Shopping: Next supermarket (Dicomano) in approx. 3 km,
Arrival: Train station Dicomano in approx. 3 km Airport Firenze in approx. 46 km,
Local service charges € 10 per person and stay (depending on occupancy). Electricity according to consumption approx. € 0,45/kWh. Heating if required, € 13/day. Holiday resort tax. Linen/towels Linen/towels available. Change of bed linen/towels, € 8 per person. Deposit € 150 (in cash). Extra bed € 50 per week (on request). Toddler bed/High chair free of charge (on order). Pet 1 pet allowed, € 30 per week (please advise prior to arrival; additional pets on request only).
INTERIOR
apartment, 4 people, 2.5 room/s, 2 bedroom/s, 1 bathroom/s, approx. 65 m², 2 floor/s, restored, separate access to the property, via external stairs. Please note: Owner lives at floor 2.
Feature: Property on a manor. former farm house. Please note: Non-smoking house.
Furnishing: local standard, pleasant, cotto floor.
Equipment: satellite TV; internet access Wi-Fi (included); pellet/wood chip heating; storage room in the house.
Room layout:
Living room(ground floor): furniture suite. From the living room stairs to the gallery with sleeping facilities, see bedroom n° 1.
Living room 2(ground floor): armchair. From the living room stairs to the gallery with sleeping facilities, see bedroom n° 2.
Dining area: in the kitchen, (ground floor).
Kitchen: open to the living room (ground floor), exit to garden. Kitchen/ cooking equipment: 4 gas rings, microwave oven, dish-washer, combination fridge-freezer, coffee machine.
Bedroom 1(upper level, roof pitch, room without door): 2 x single bed (0.85 m wide) at the gallery to the living room.
Bedroom 2(upper level, roof pitch, room without door): queen-size bed (1.60 m wide) at the gallery to the living room.
Sanitary 1(ground floor): shower, WC.
Husdyr er ikke tillat
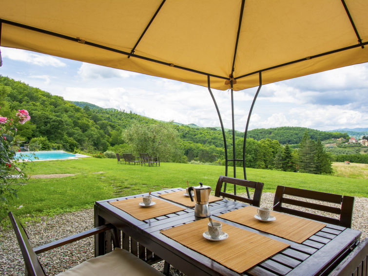
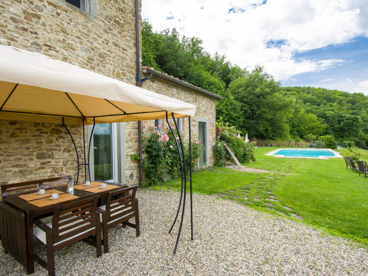
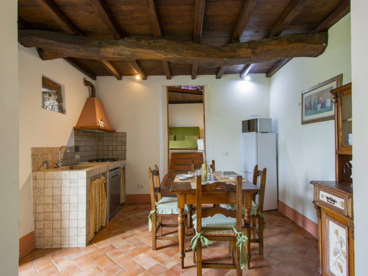
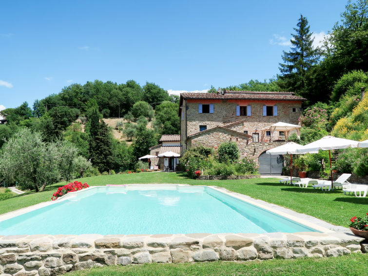
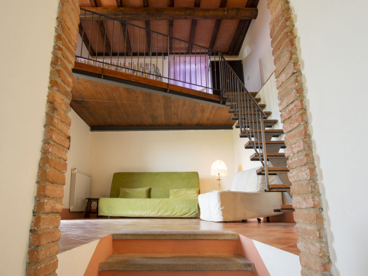
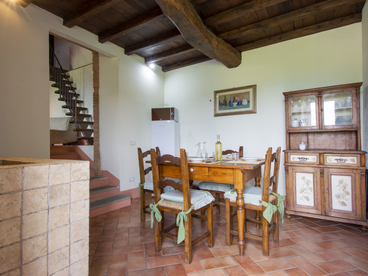
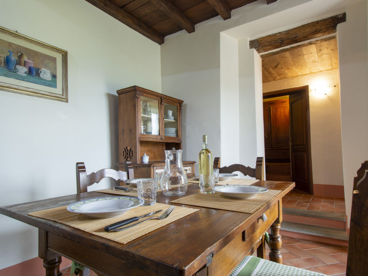
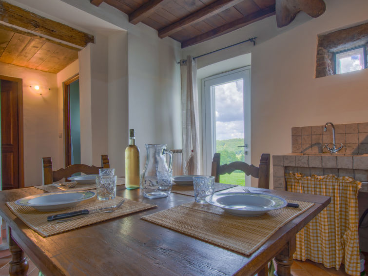
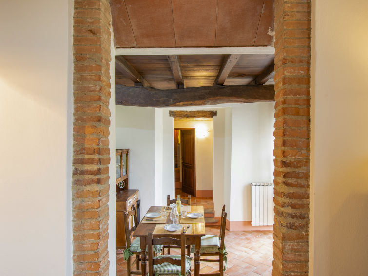
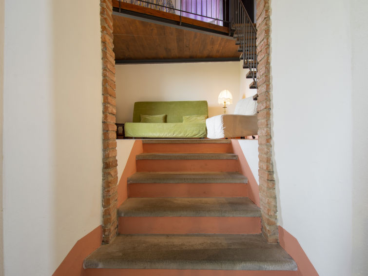
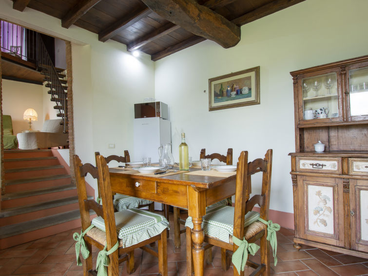
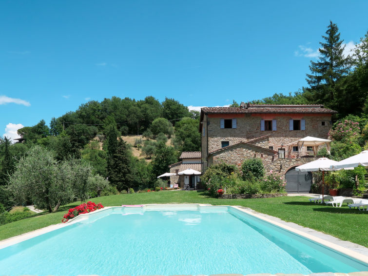
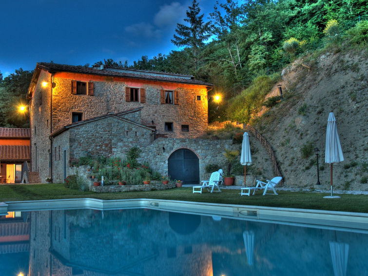
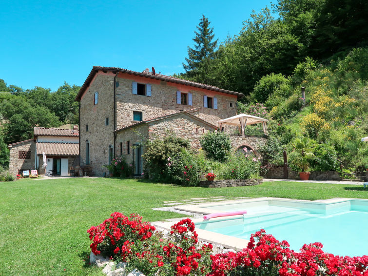
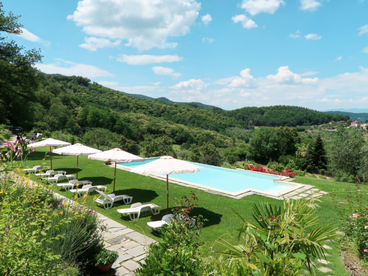
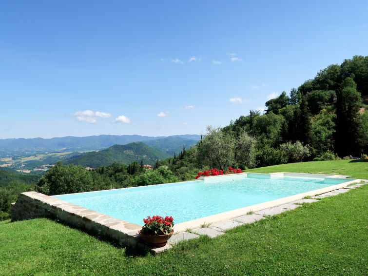
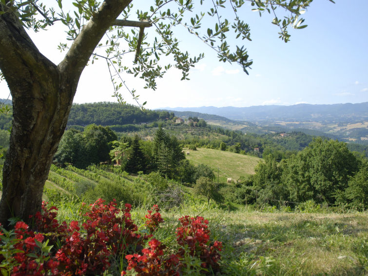
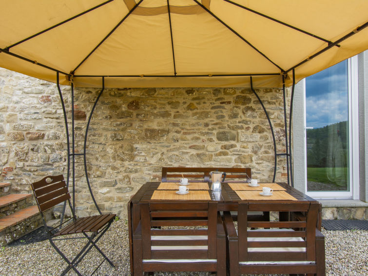
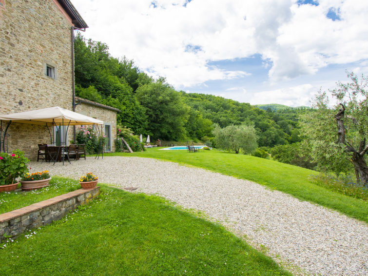
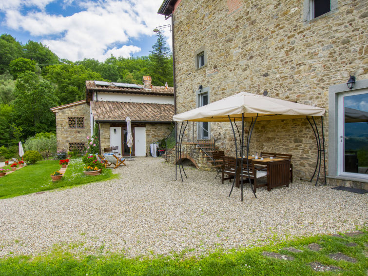
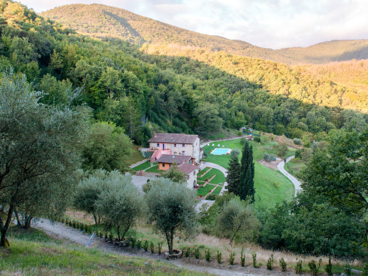
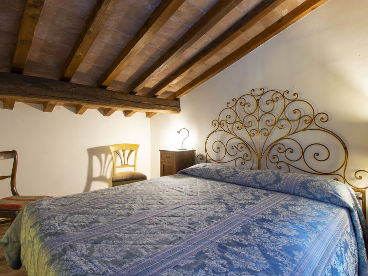
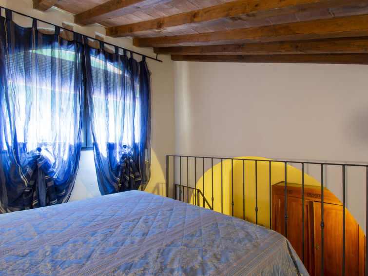
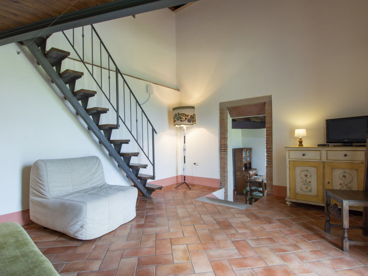
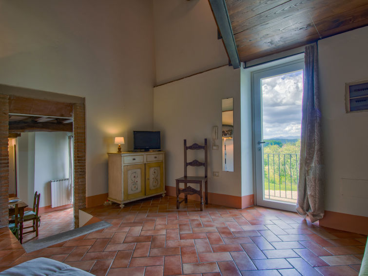
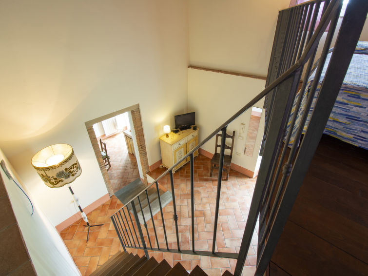
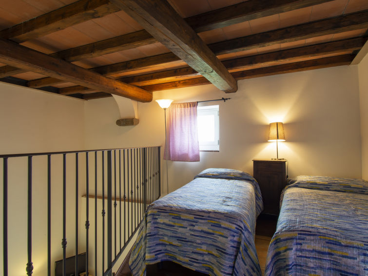
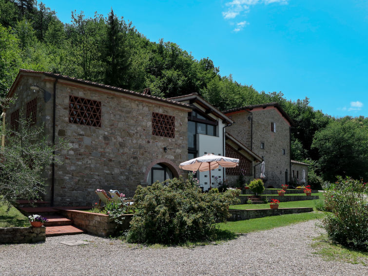
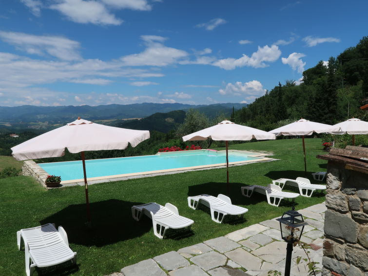
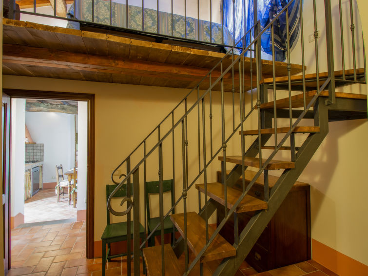
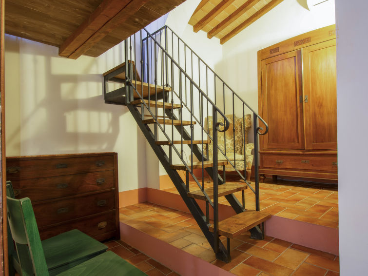
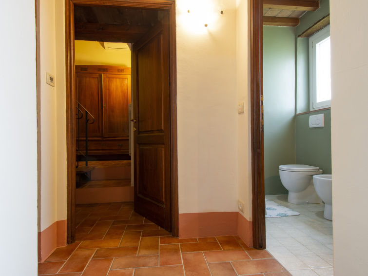
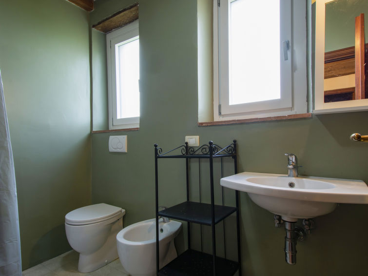
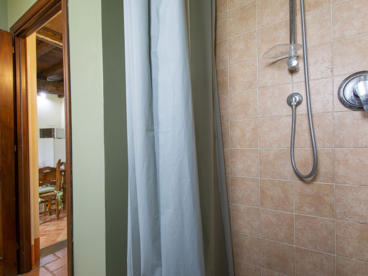


































 4
4
 1
1
 2
2
 Nei
Nei