HOUSE/RESIDENCE
Feature: Property in a holiday complex.
Situation: in the district Baierweg.
Access/parking: parking on the estate.
Estate (shared use with the owner and holiday guests): open plot, in a hillside, yard.
Pool (shared use): 7.0 x 4.0 m, 01.05.20-30.09.20, depending on the weather, secured by a fence, mobile canopy. Pool area: tiled, deck chairs, sunshades, external shower. Please note: distance to the pool approx. 30 m.
Indoor swimming pool (shared use): 8.0 x 5.0 m. Please note: pool (payment).
Wellness: shared use (payment): whirlpool, sauna, steam bath (depending on availability). payment: treatments (depending on availability).
Infrastructure: bakery service. Included: rental of microwave.
Important information: Use of the indoor pool and wellness service according to agreement with the landlords. These services are not available from 07.01.-01.02.20 and 01.03.-01.04.20.
● Distances:
Center Sankt Englmar in approx. 4 km. Viechtach in approx. 5 km. Regensburg in approx. 65 km.
Next shopping possibility (Sankt Englmar) in approx. 4 km. Next supermarket (Viechtach) in approx. 5 km.
Ski run St. Englmar in approx. 4 km.
INTERIOR
Detached house, 12 - 18 people, 9 room/s, 6 bedroom/s, 5 bathroom/s, approx. 265 m², 2 floor/s. Please note: Non-smoking house.
Furnishing: good, pleasing, parquet floor, laminate floor.
Equipment: satellite TV (2 TV(s)); internet access Wi-Fi for 10 device(s) (included); oil central heating.
Room layout:
Living room/lounge(ground floor): 2 x sofa, exit to balcony.
Living room/bed room 2(floor 1): queen-size bed (1.80 m wide).
Dining area: (tables, benches) in the living room, (ground floor).
Dining area 2: (table, chairs) for 4 persons, in the living room, (floor 1).
Kitchen: open to the living room (ground floor). Kitchen/ cooking equipment: 4 ceramic hobs, oven, dish-washer, refrigerator, coffee machine, water boiler, toaster.
Kitchen 2: open to the living room (floor 1). Kitchen/ cooking equipment: 4 electric plates, oven, refrigerator, coffee machine, water boiler, toaster.
Bedroom 1(ground floor): queen-size bed (1.80 m wide), sofa bed. Additional information: direct access to sanitary no 1.
Bedroom 2(floor 1): queen-size bed (1.80 m wide), sofa bed, exit to balcony. Additional information: direct access to sanitary no 2.
Bedroom 3(floor 1): queen-size bed (1.80 m wide), sofa bed, exit to balcony. Additional information: direct access to sanitary no 3.
Bedroom 4(floor 1): queen-size bed (1.80 m wide), seating accommodation, exit to balcony. Additional information: direct access to sanitary no 4.
Bedroom 5(floor 1): queen-size bed (1.80 m wide), exit to balcony. Additional information: direct access to bedroom no 6.
Bedroom 6(floor 1): queen-size bed (1.80 m wide), sofa bed, exit to balcony. Additional information: direct access to sanitary no 5, direct access to bedroom no 5.
Sanitary 1(ground floor, access from one bedroom only): shower, WC.
Sanitary 2(floor 1, access from one bedroom only): shower, WC.
Sanitary 3(floor 1, access from one bedroom only): shower, WC.
Sanitary 4(floor 1, access from one bedroom only): shower, WC.
Sanitary 5(floor 1, access from one bedroom only): shower, WC.
Exterior (private use):
Plot description: terrace (partially roofed), furnishing provided, brick barbecue.
Husdyr er tillatt
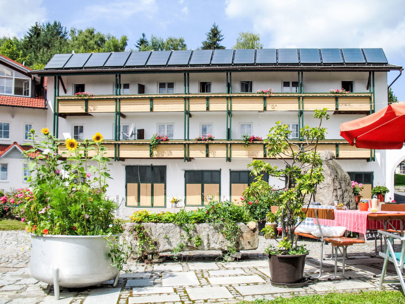
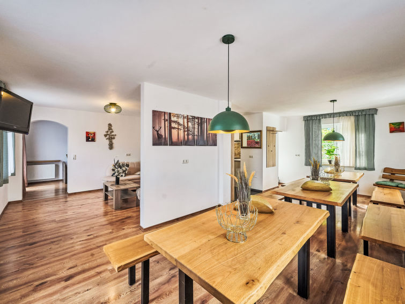
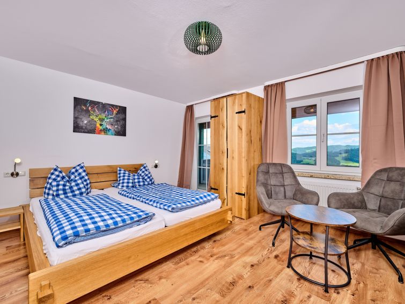
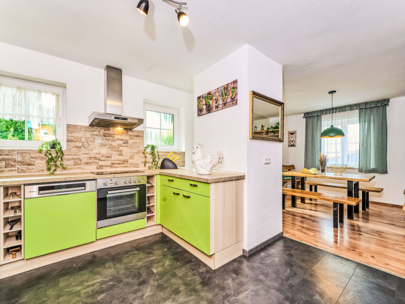
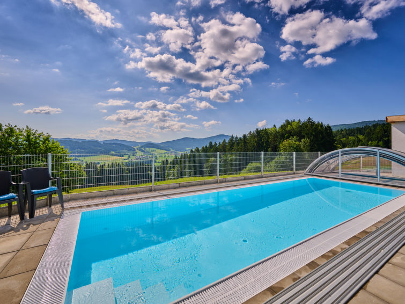
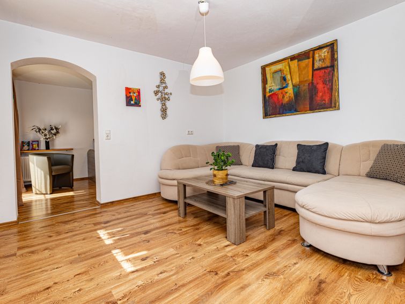
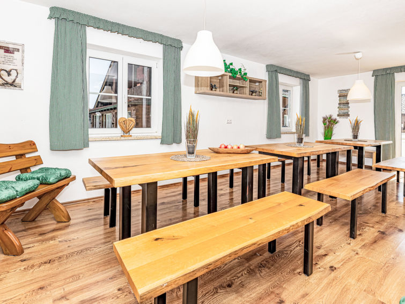
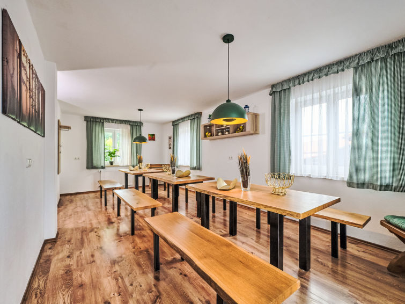
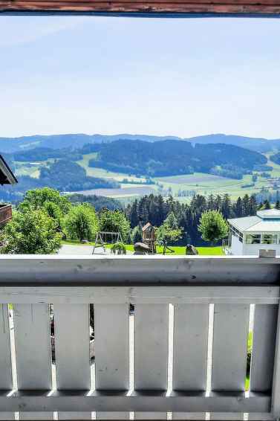
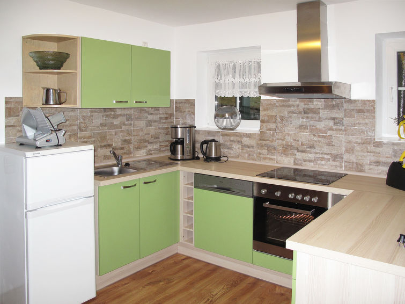
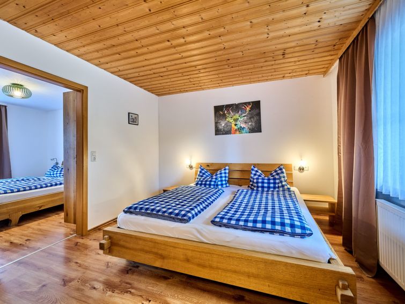
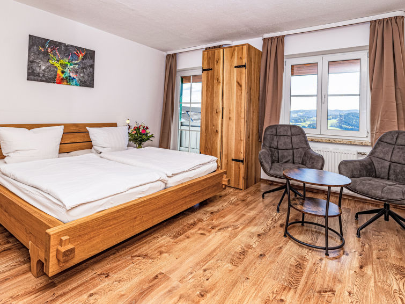
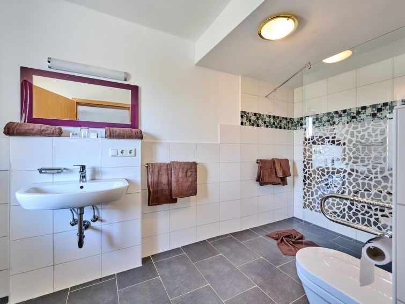
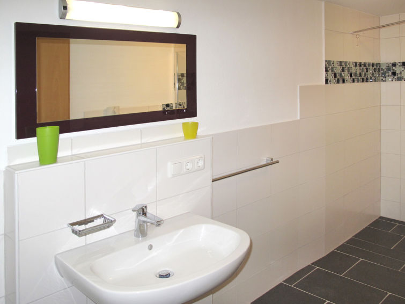
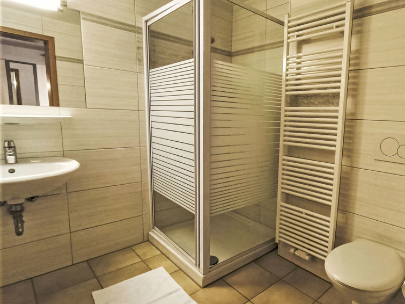
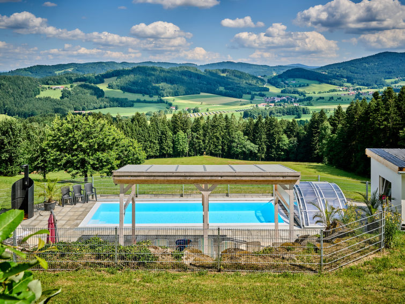
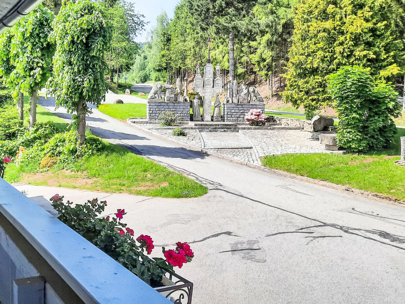
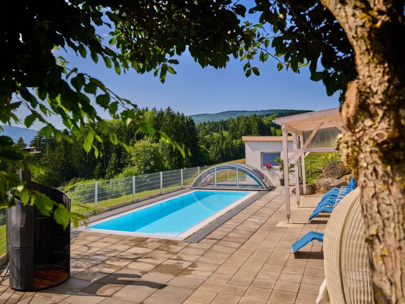
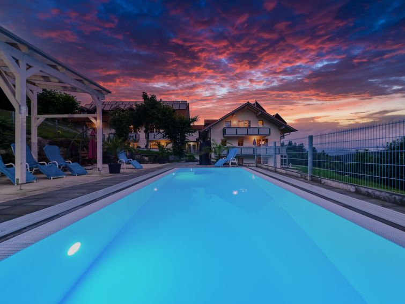
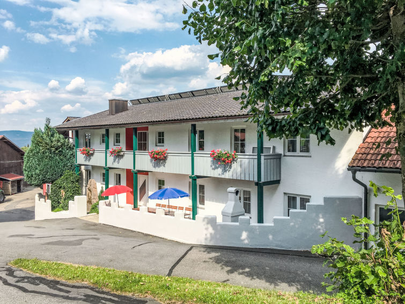
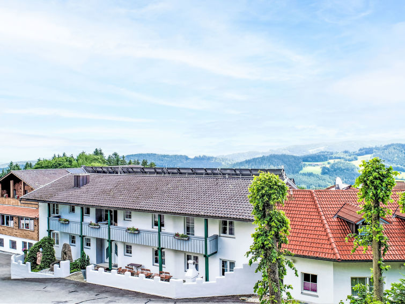
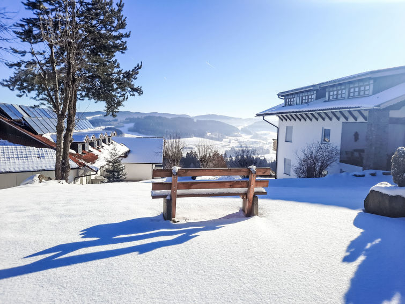
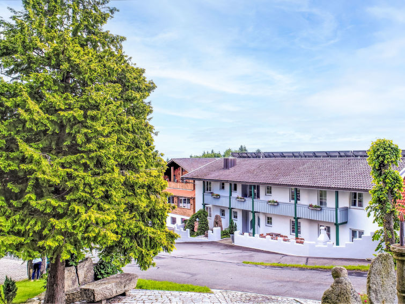
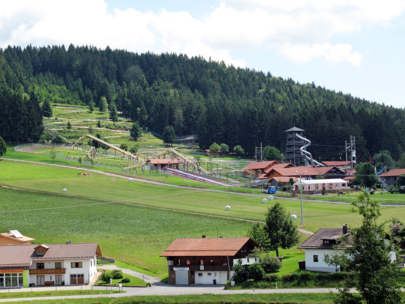
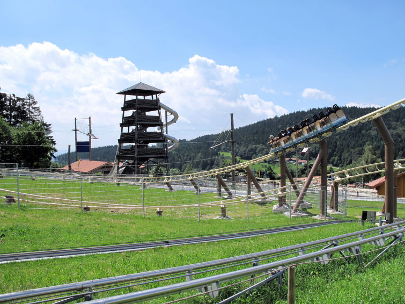
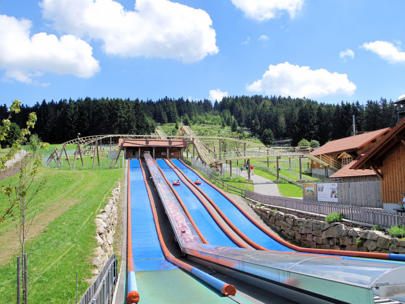
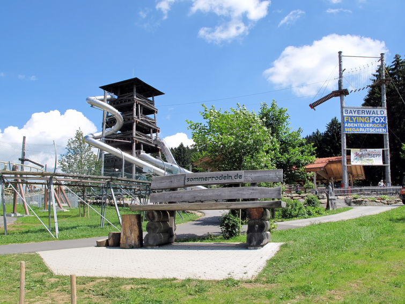
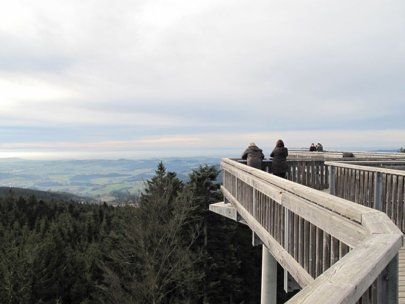




























 18
18
 265 m2
265 m2
 2
2
 6
6
 Ja
Ja